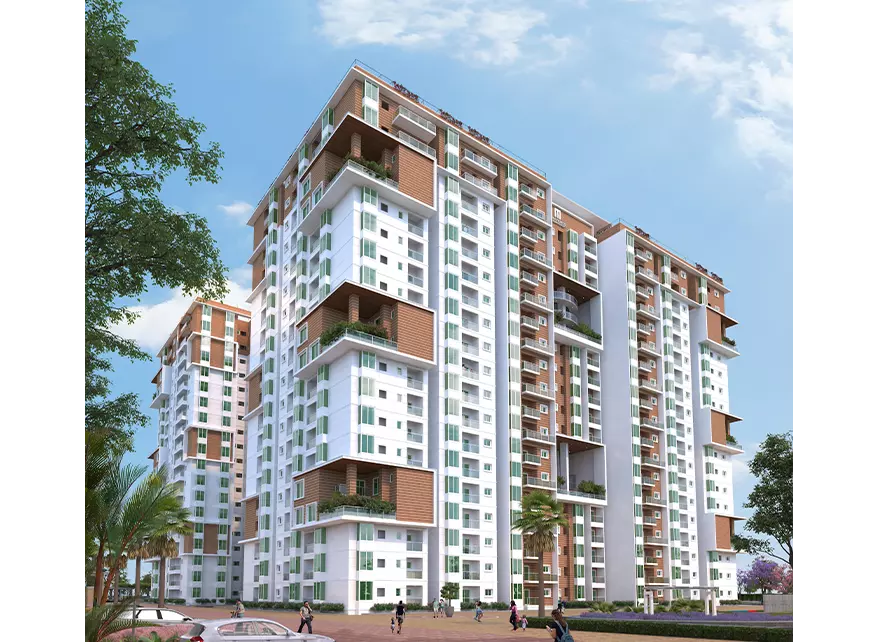
At Mana Capitol, your home is just the beginning. Live a limitless life where work, entertainment, and community seamlessly blend together. Our two-floor retail space offers everything from restaurants for catching up with friends to shops for your daily needs. Plus, 15 floors of office space put your workplace right at your doorstep. After work, unwind at the clubhouse, a vibrant community hub with breakout spaces, open areas, and a world-class landscaped park. It's everything you need to Live, Work, Play, all in one place.
05
Acres
691
Units
05
Towers
19
Floors
At Mana Capitol, you can live the life you desire. With cafe, restaurants, open seating areas and expansive gardens that are Wi-Fi enabled, you can work from anywhere. With multiple recreational facilities, you can break away from a monotonous routine anytime.
Mana Capitol is designed as per the requirements of the modern millennials and the new work from home culture.






AMENITIES

Elder's chit chat zone

Reflexology pathway

Bocce ball

Frisbee

Yoga deck

Spike ball

Outdoor gym on lawn

Chilren's play equipment's lawn

Climbing wall

Cricket Practice net

Tree house

Giant chess

Lawn volleyball

Skating rink

Snake & laders

Half basketball court

Outdoor musical instruments

Hopscotch

jogging/cycling track

Aromatic garen with seating

Floral garden with seating

Party lawn

pool deck with deck chairs

Outdoor seating with pergola

Food counter with barbeque

Swimming pool

Change rooms

Kid's pool
SPECIFICATIONS
RCC framed structure with solid blocks for walls.
Smooth plastering for interior and rough for exterior.
Open type kitchen.
Emulsion paint for interiors.
Polished/Enamel painted doors and grills.
Weather coat painting for exteriors.
Teak wood frame with teak skin main door.
SS coated brass fittings for the main door.
Salwood door frame and flush door for other doors.
SS fittings for other doors.
UPVC windows with grills and mosquito mesh.
UPVC french door for balcony with mosquito mesh.
UPVC ventilators (provision for exhaust fan in toilets).
Electrical fittings Anchor - Roma/Schneider-Clipsal.
Concealed fire resistant copper wiring (Anchor/Havells).
T.V. & telephone point in living and master bedroom.
Provision for AC point in master bedroom.
Wash provision in utility.
Two taps and one aquaguard provision.
Granite platform with stainless steel sink.
2 feet high kitchen dado tiles above the platform.
Roca or equivalent C.P. fittings.
Concealed hot and cold CPVC plumbing pipes.
Generator backup for common area (lifts and other) & complete lighting back up for individual flats. (Kirloskar or equivalent make)
Laminated wooden flooring for master bedroom.
Vitrified tiles in all rooms.
Designer ceramic tiles in balconies.
Anti-skid ceramic tiles for bathroom floors.
Designer ceramic wall tiles in toilets.
10 pax and 13 pax capacity lifts.
Kone or equivalent make.
PLANS
Walk into a world that offers seamless integration between all things that matter. Live-Work-Play.
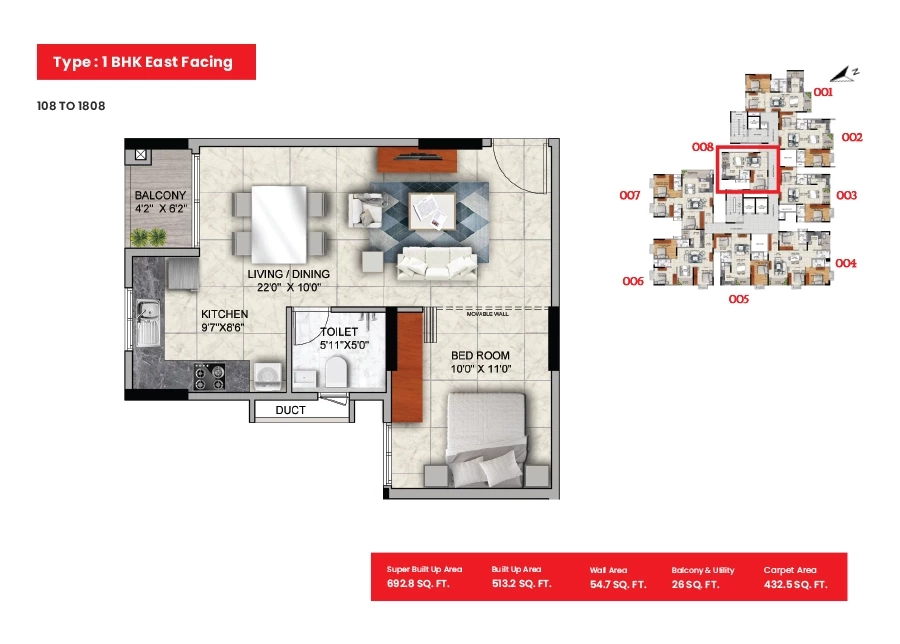
1 BHK East Facing | Starting from 60 Lakhs*
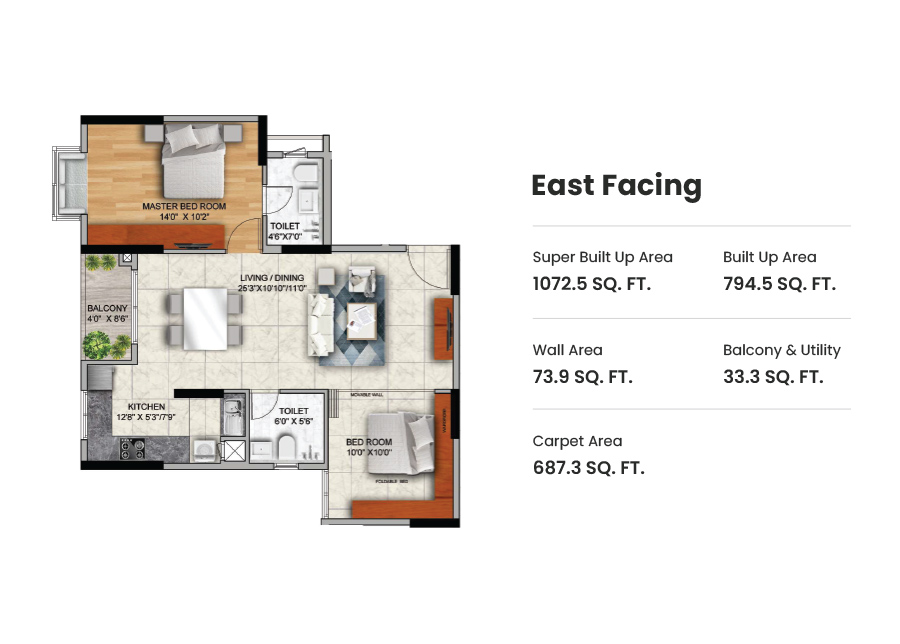
2 BHK East Facing | Starting from 1.38 Cr*

3 BHK West Facing | Starting from 1.86 Cr*
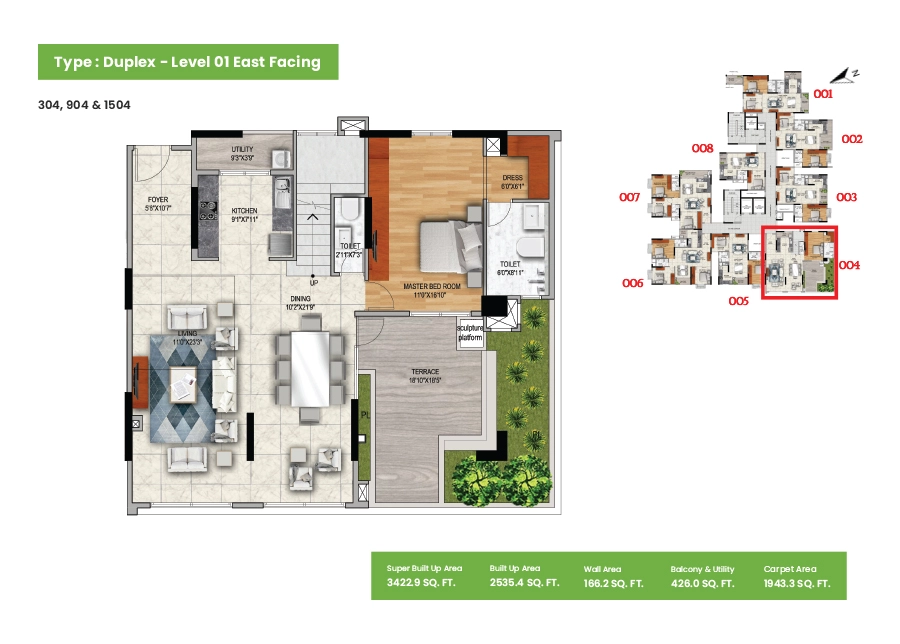
Duplex East Facing | Starting from 2.54 CR*
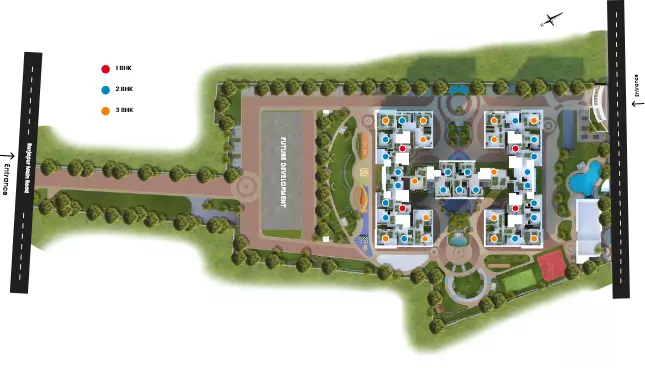
We can help you realize your dream of a new home
3/1, Sarjapur Main Rd, adjacent to RGA Tech Park,
Carmelaram, Hadosiddapura, Chikkakannalli,
Bengaluru, Karnataka 560035.