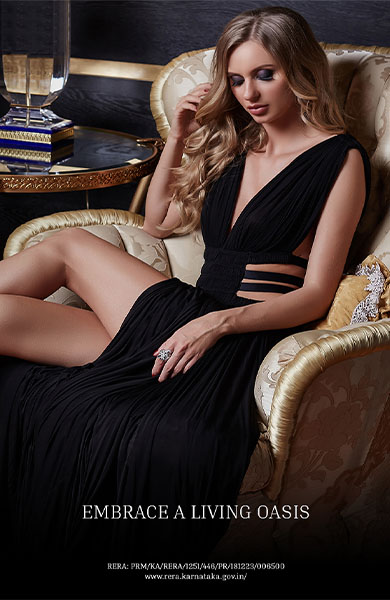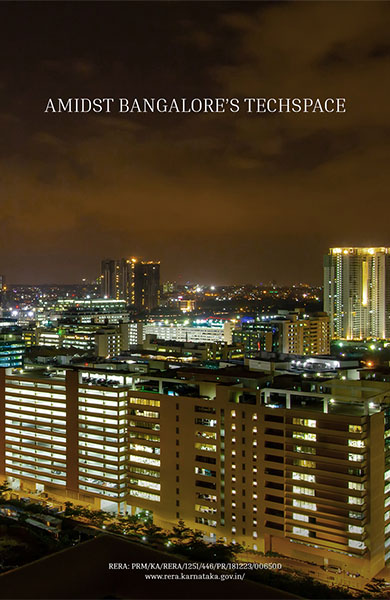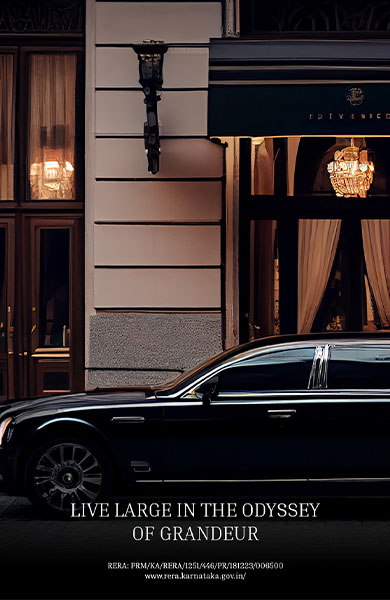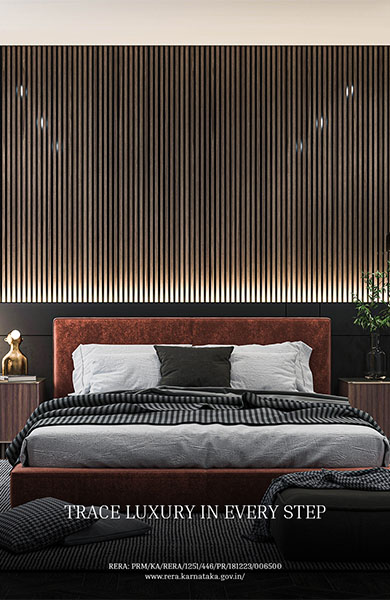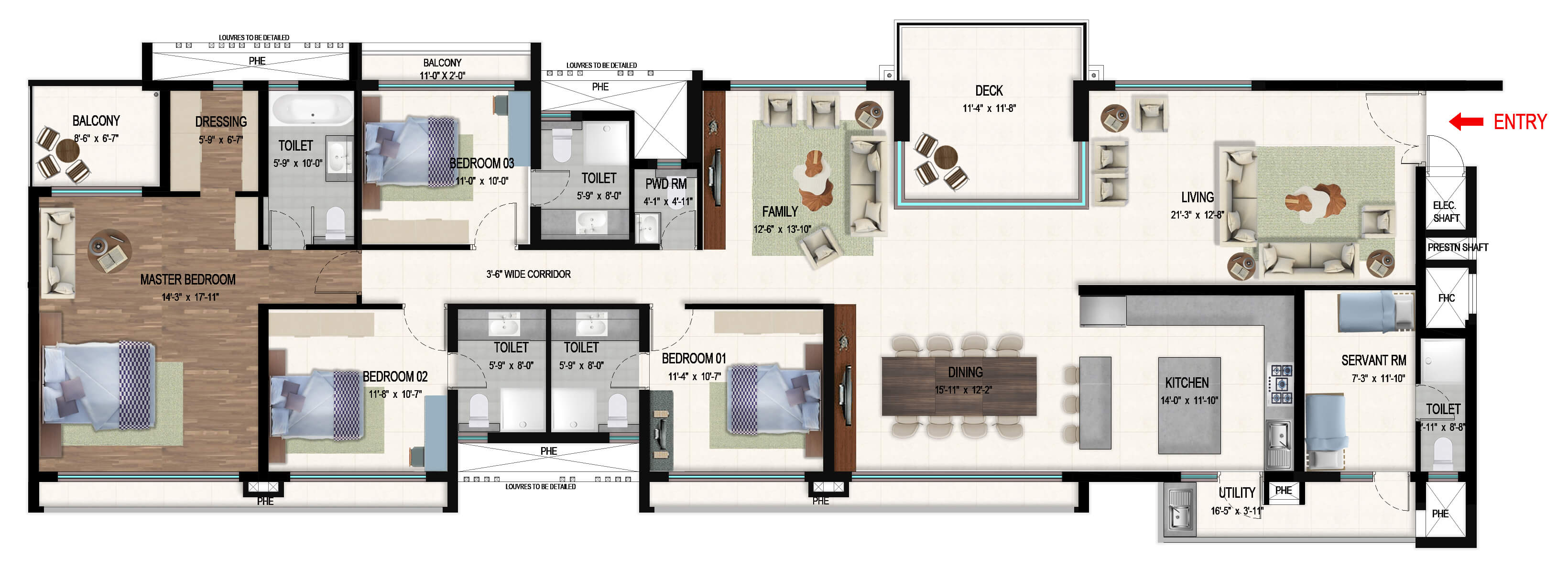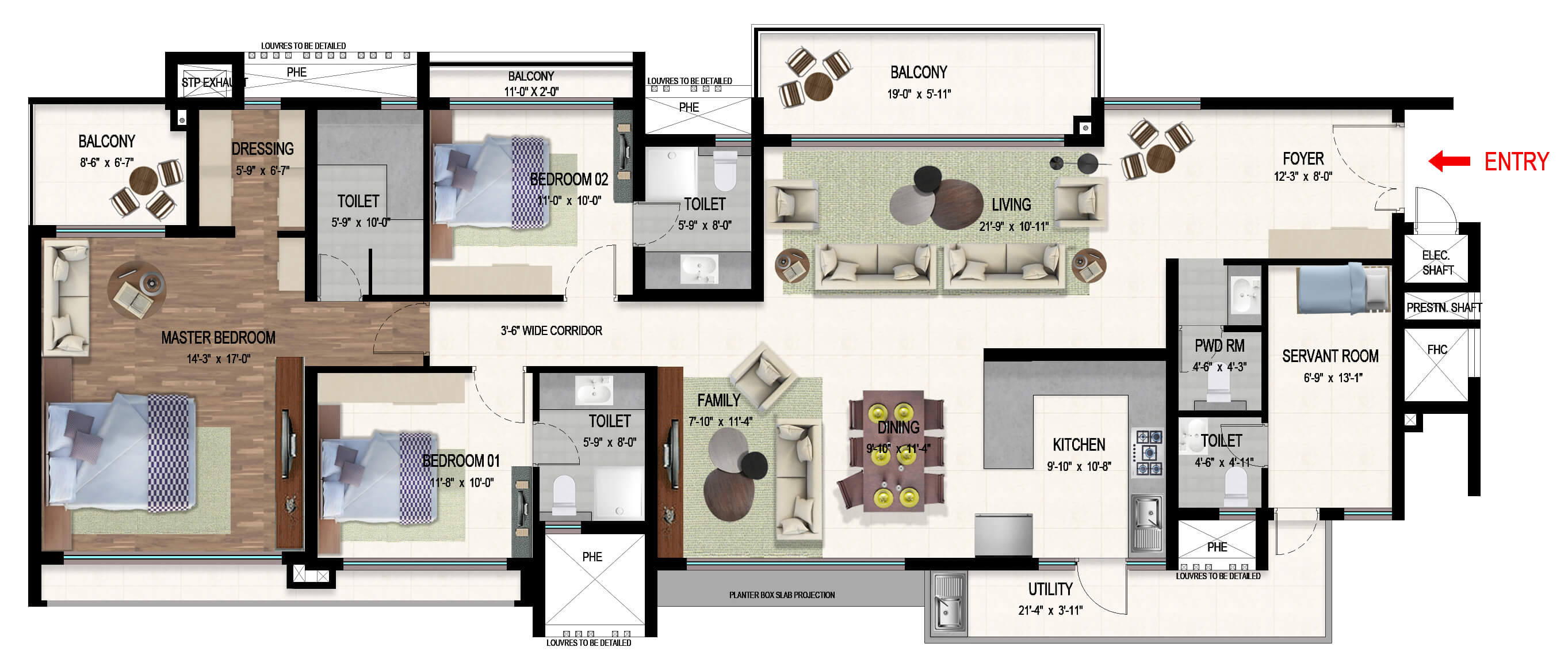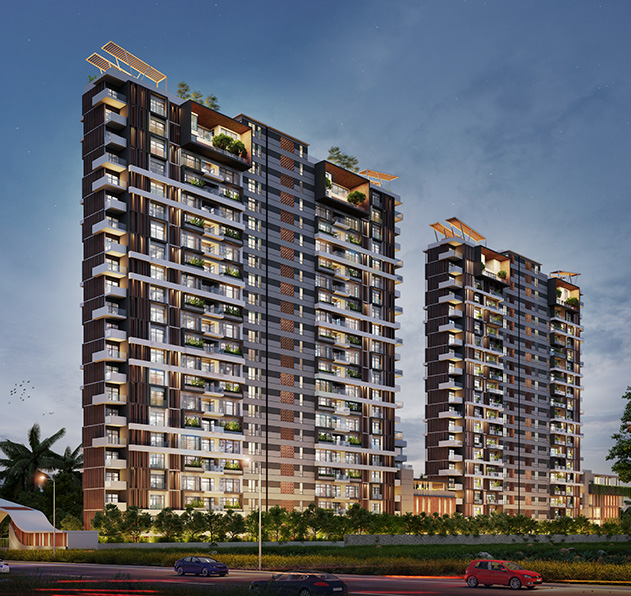
Live Large in the Odyssey of Grandeur

An Iconic Property As Unique as
A Collector’s Gem.
LUXURY REDEFINED
ONLY FOR THE
EXCEPTIONALS.
Mana Jardin Neo fulfills your quest for living holistic lifestyle, these residences are the epitome of spaciousness, glamour, contemporary interiors and modern amenities set against a captivating podium-level landscape. Mana Jardin Neo exemplifies our quintessential style, tailored to match your lavish outlook toward life.
LOCATED ON
SARJAPUR MAIN RD
(NEAR WIPRO CORPORATE OFFICE)
2.36
21
82

TRACE LUXURY IN EVERY STEP
A grand lobby and passage to
exhibit your unparalleled
sophistication and style.
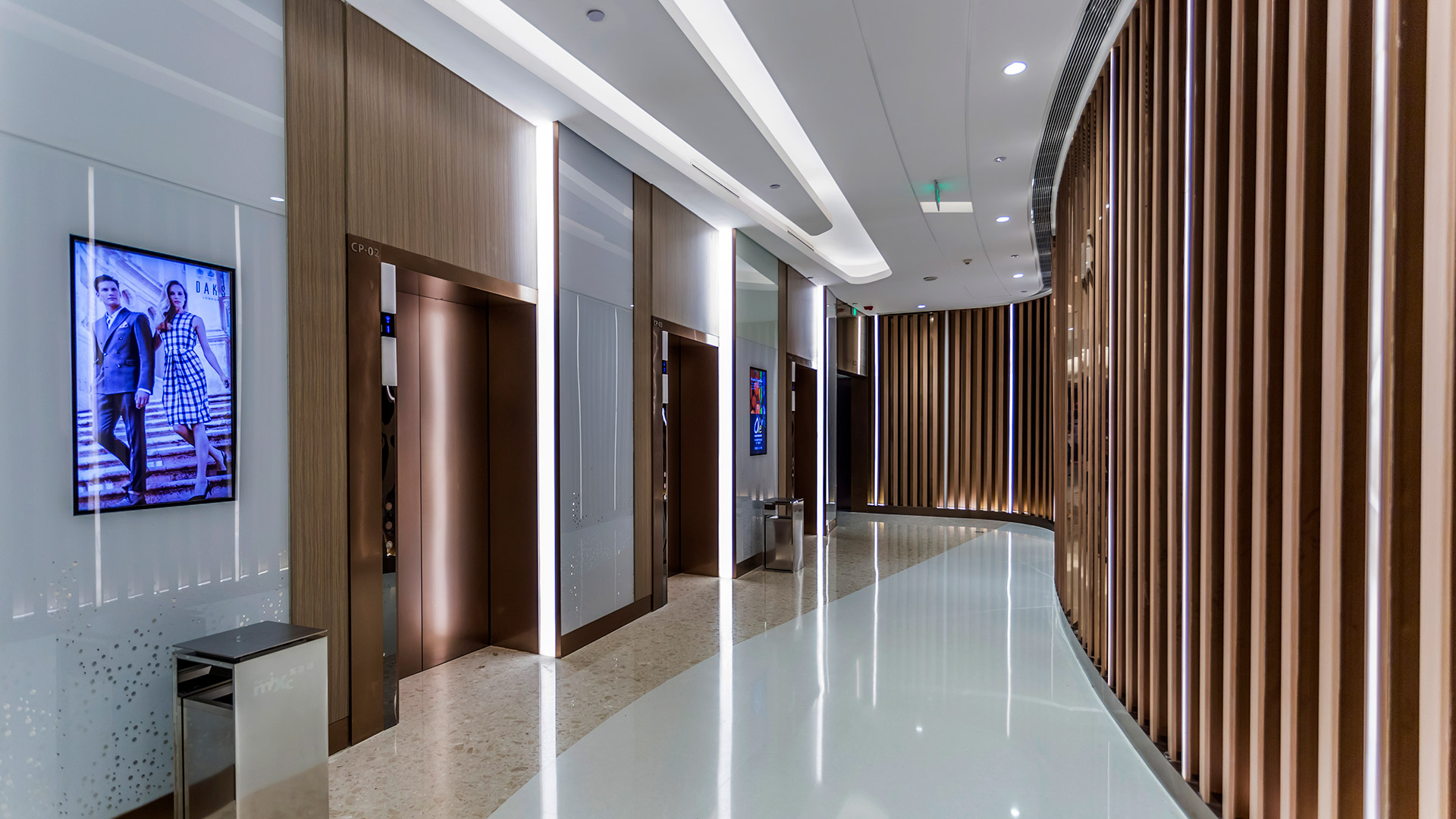
LIVE LARGE IN THE ODYSSEY OF GRANDEUR
Three elevators on every floor,
not just for convenience but a
testament to exclusivity.

At The Heart of Bangalore's Golden
Triangle. Yet so Distant.
Just a heart skip away from Bangalore's major tech hubs, renowned educational & health institutions on Sarjapur road, and nightlife, yet cocooned in nature's embrace, Mana Jardin Neo is the home for the top tier, who savor the urban dynamism and cherish nature's embrace.
Neighbourhood

An Island Unit with 360° Panoramic View
Enjoy an uninterrupted Panoramic view, Rise above the surroundings and
embrace a panoramic vista.


Beyond Amenities, It's a Lifestyle
Get on a sensorial journey every time you step into the gardens of Mana Jardin Neo. With a spread of lush landscapes,
it’s a tranquil oasis of vast water bodies, leafy pathways, and bespoke communal areas.

A Palatial Oasis of Opulence and
Grandeur.

The Floor Plans
Built Up Area
5384 SQ .FT.
Wall Area
394 SQ .FT.
Balcony & Utility
1104 SQ .FT.
Carpet Area
3886 SQ .FT.
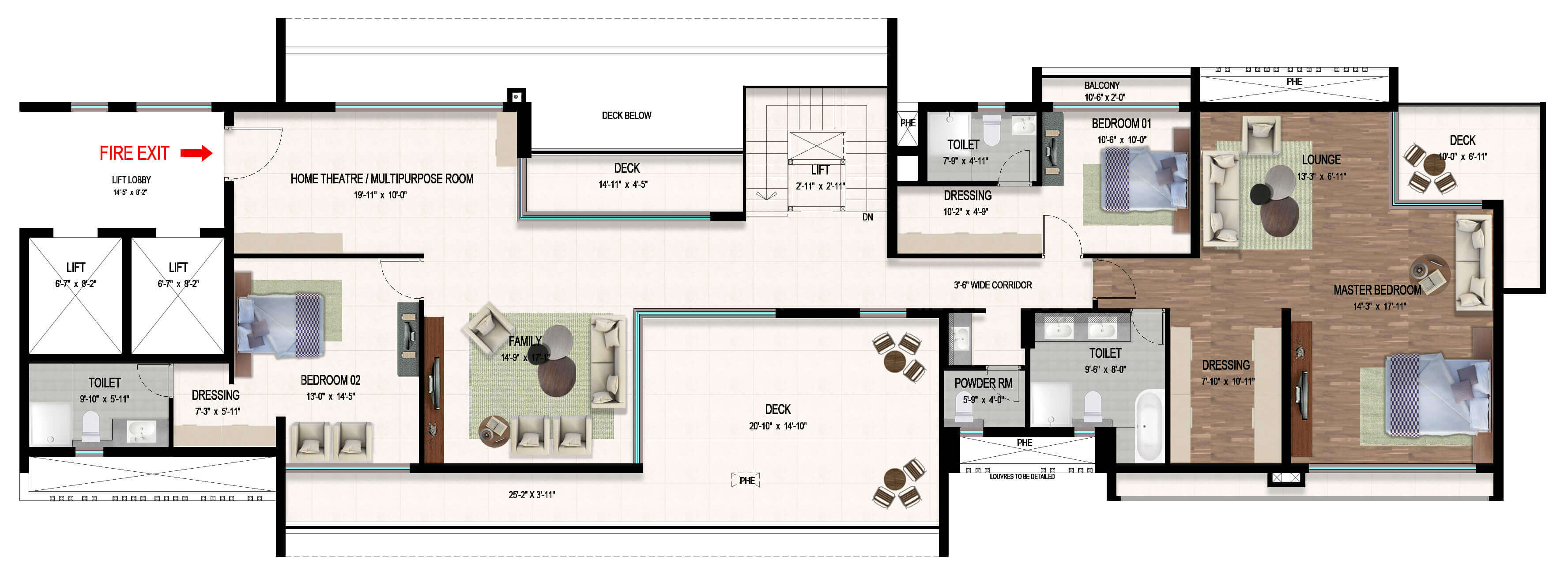
UPPER FLOOR
LOWER FLOOR
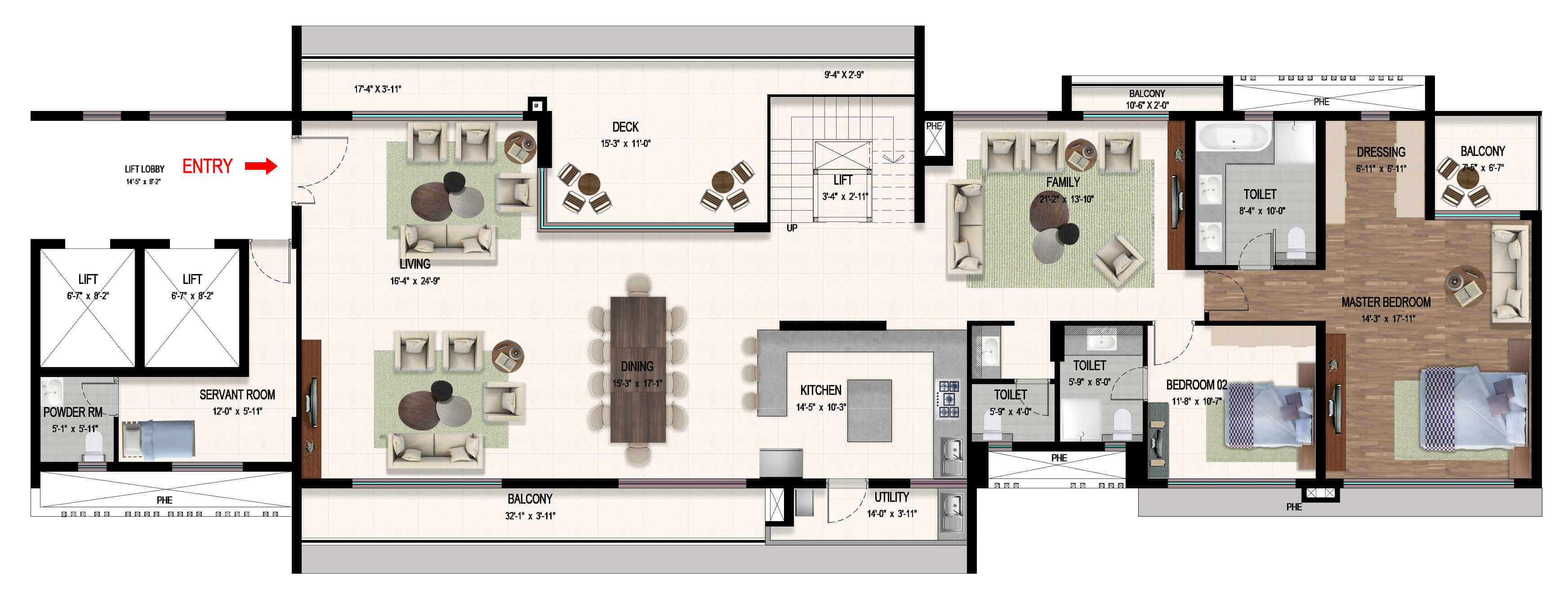

STATELY CLUBHOUSES

MIDORI
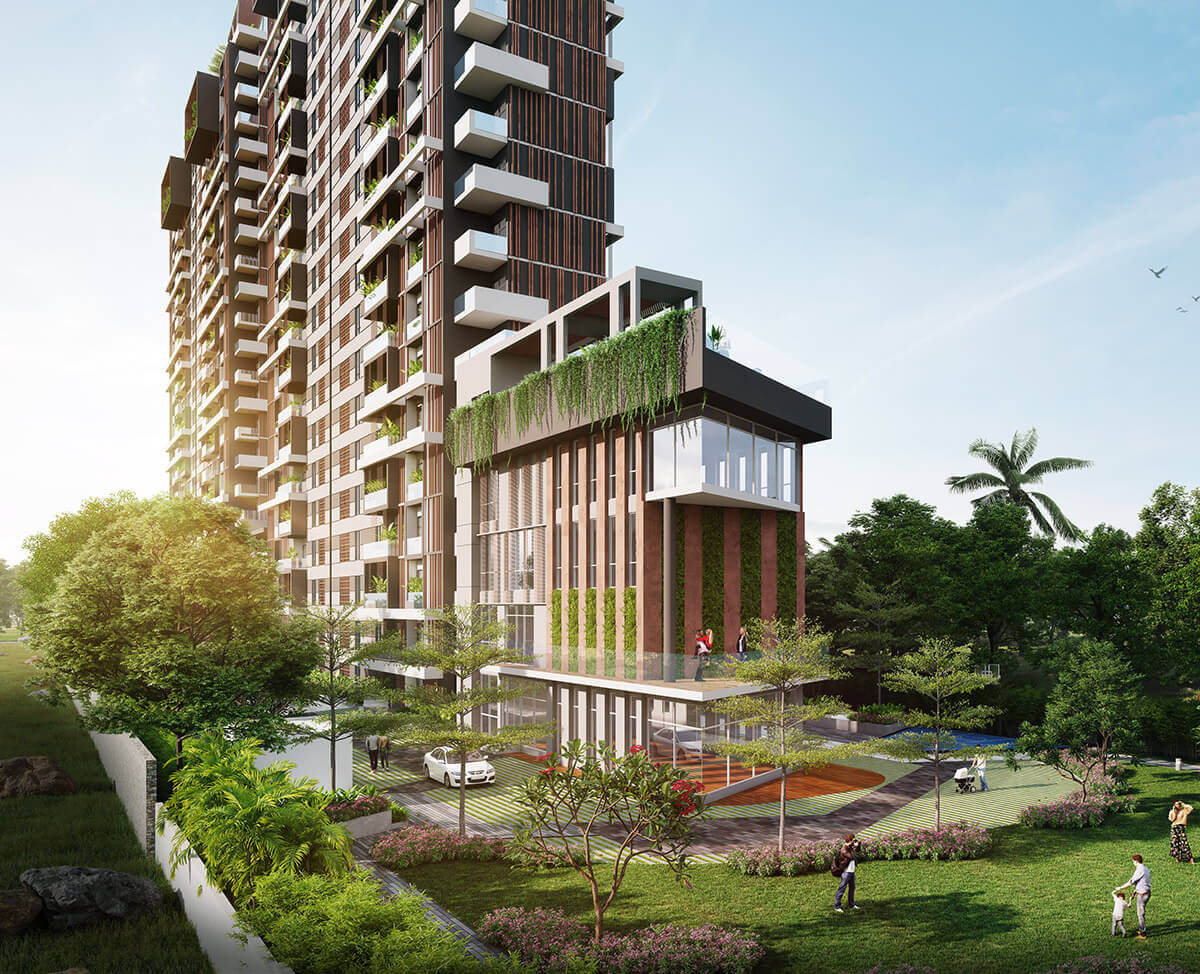
THE RIGHT CLUB

The Specifications
- • RCC Framed Structure with RCC walls.
- • Open kitchen concept.
- • Walls 160mm thick.
- • RCC Framed Structure with Solid Blocks for walls masonry.
- • External walls are 6” thick & internal walls of 4” thick.
- • Internal Walls with smooth finish & external walls of sponge finish plastering.
- • Electrical fittings Anchor – Roma/Schneider-Clipsal.
- • Concealed fire resistant copper wiring (Anchor/Havells).
- • T.V. & telephone point in living and master bedroom.
- • Laminated wooden flooring for Master Bedroom.
- • Vitrified tiles in all rooms.
- • Designer ceramic tiles in balconies.
- • Anti-skid ceramic tiles for bathroom floors.
- • Designer ceramic tiles in toilets.
- • Wash provision in utility.
- • Two taps and one aquaguard provision
- • Teak wood frame with teak skin main door.
- • SS coated brass fittings for the main door.
- • Salwood door frame and flush door for other doors.
- • SS fittings for other doors.
- • UPVC windows with grills and mosquito mesh.
- • UPVC French door for Balcony with Mosquito mesh.
- • UPVC ventilators (provision for exhaust fan)
- • 10 pax and 13 pax capacity lifts.
- • Kone or equivalent make.
- • Emulsion paint for interiors.
- • Polished/Enamel painted doors and grills.
- • Weather coat painting for exteriors
- • Villeroy & Boch/Kohler/Grohe/American Standard/equivalent make of Cp Fittings and accessories of good quality general range.
- • Villeroy & Boch/Kohler/Grohe/American Standard/equivalent make sanitary fittings of any white shades in colour.
Generator backup for common area (lifts and other) & complete lighting back up for individual flats.(Kirloskar or equivalent make)






